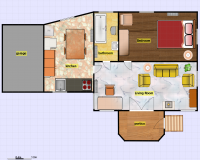PlanEasy2D - Windows 8 Downloads

PlanEasy2D 1.11
Explore your architectural creativity with PlanEasy2D! This intuitive software for Windows 8 lets you design and visualize 2D floor plans with ease. Ideal for professionals and hobbyists alike.
PlanEasy2D 1.11 - Key details
| License: | Trialware |
|---|---|
| Price: | $19.00 |
| File Size: | 12.77 MB |
| Released: | Oct 4, 2011 |
| Downloads: | Total: 204 | This Week: 0 |
| Keywords: | PlanEasy2D, CAD, interior design tool, floor planning software, project, PlanAndVisualize, space visualization, editor, user-friendly interface, real estate planning, 2D drawing, create, plan, graphic, home |
| Author: | PlanAndVisualize |
| Author URL: | http://www.planandvisualize.com |
 |
Windows 8 Downloads - PlanEasy2D awards
PlanEasy2D - Full description
Discover the world of easy and efficient planning with PlanEasy2D software, developed by the innovative minds at PlanAndVisualize. This software is a must-have tool for architects, interior designers, or anyone who enjoys creating and visualizing floor plans. With its user-friendly interface, PlanEasy2D allows you to design 2D plans with ease, offering a variety of options to customize your design. It's compatible with Windows 8, ensuring smooth operation on your device. PlanEasy2D is a perfect blend of simplicity and functionality, making planning and visualization a breeze. Explore your creative side with PlanEasy2D today!
PlanEasy2D for Windows 8 - Post your review
PlanEasy2D Windows 8 related downloads
Many CAD programs are designed for architects and engineers. These ... as hard to learn, and difficult to use. Home Plan Pro is designed to quickly and easily ...
Use it to load, view, and print plans drawn by Home Plan Pro. Send it to friends, family, or co-workers ... they can see what you have drawn using Home Plan Pro. Use it, give it away, ...
CAD-COMPO is a combo of popular CAD plug-ins for Illustrator. Your Illustrator will turn into a professional CAD software! Contained plugins: BPT-Pro: Adobe Illustrator becomes a ...
... multipurpose software to work with 2D and 3D CAD files. It supports AutoCAD DWG (2.5 - 2018), ... convert to other formats. It is possible to create a section view of a 3D model, see ...
... multipurpose software to work with 2D and 3D CAD files. It supports AutoCAD DWG (2.5 - 2018), ... convert to other formats. It is possible to create a section view of a 3D model, see ...
Sweet Home 3D is a free interior design application that helps you draw the plan of your house, arrange furniture on it and ...
... use drawing program. AllyCAD offers a professional CAD package that provides advanced functionality and comes with ... for its superior power and reliability. Where other CAD packages might let you down, for example in ...
IXIR 2D Track Editor is easy, fast, reliable, and loaded with features. ... After Effects, Combustion. Give IXIR 2D Track Editor a try to see how easy it can ...
CST CAD Navigator is an easy-to-use CAD software compatible with Windows, macOS, and Linux. It enables to open and convert different 2D drawings and 3D models, get their dimensions and create ...
Ashampoo Home Design 8 enables users to design, furnish and visualize their dream home, extension or redecoration on their PCs. The project ...
Windows 8 Coupons
-
MacX Video Converter Pro
56% Off -
MacX DVD Video Converter
58% Off -
WinX HD Video Converter
56% Off -
WinX DVD Ripper
50% Off -
MacX Media Management Bundle
70% Off
Saved Downloads
You have not saved any software.
Click "Save" next to each software.
Click "Save" next to each software.
Would you like to receive announcements of new versions of your software by email or by RSS reader?
FREE Registration Here!






