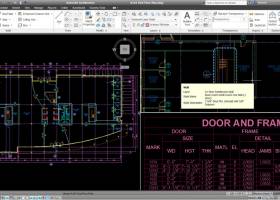Autodesk Building Design Suite - Windows 8 Downloads

Autodesk Building Design Suite 2016
Explore the world of architectural design with Autodesk Building Design Suite. This comprehensive software offers tools for 3D design, drafting, and documentation. Ideal for architects and construction professionals.
Autodesk Building Design Suite 2016 - Key details
| License: | Trialware |
|---|---|
| Price: | $5775.00 |
| File Size: | 8.30 MB |
| Released: | Apr 26, 2015 |
| Downloads: | Total: 316 | This Week: 0 |
| Keywords: | construction documentation, 3D model designer, 3D design, designer, design, CAD, draw building, architectural design, Building Design Suite, building design, CAD suite, Autodesk, visualization tools, Auto CAD, building, CAD software, infrastructure design, BIM software |
| Author: | Autodesk, Inc. |
| Author URL: | https://www.autodesk.com/ |
  |
Windows 8 Downloads - Autodesk Building Design Suite awards
Autodesk Building Design Suite - Full description
Explore the world of architectural design with Autodesk Building Design Suite, a comprehensive software package by Autodesk, Inc. This suite is a powerhouse of tools designed to support Building Information Modeling (BIM) workflows. It offers an array of features that can help you design and plan more efficiently. From 3D visualizations to simulation tools, Autodesk Building Design Suite provides a holistic solution for architects, engineers, and construction professionals. Whether you're designing a skyscraper or a single-family home, this software suite has the tools to bring your vision to life. Experience the future of building design with Autodesk Building Design Suite.
Autodesk Building Design Suite for Windows 8 - Post your review
Autodesk Building Design Suite Windows 8 related downloads
3D design tools for civil engineering Use the intelligent, model-based tools in Infrastructure Design Suite to gain more accurate, accessible, and actionble ...
3D CAD software for mechanical design Inventor® 3D CAD software offers an easy-to-use set of tools for 3D mechanical design, documentation, and product simulation. Digital Prototyping with Inventor ...
Capture and integrate reality data directly into your design process with ReCap™ and ReCap 360™ reality capture ... and services. ReCap and ReCap 360 work with Autodesk design and creation suites, so you can start ...
Industrial design and Class-A surfacing software Alias® industrial design software provides sketching, modeling, surfacing, and visualization tools for industrial, product, and automotive design. Create compelling ...
CAD-COMPO is a combo of popular CAD plug-ins for Illustrator. Your Illustrator will turn into a professional CAD software! Contained plugins: BPT-Pro: Adobe Illustrator becomes a ...
Autodesk 123D Catch is an intuitive application that will ... you can also generate animations or edit the design as you see fit. ...
... to assemble, markup, translate and visualize large 3D CAD files and is, therefore, less expensive than CAD design software. Whats new? * compress With the ...
... is compatible with lots of professional software like Autodesk 3D Studio, Maya, AutoCAD and Blender. This means you can create ...
Model Aircraft Design software for Windows PC. Model Air Design is the new, quick and easy way to ... It's a modern software tool for model aircraft design. Model Air Design is for every person, young ...
Sweet Home 3D is a free interior design application that helps you draw the plan of ... 3D Sweet Home 3D helps you to design your interior quickly and easily: draw the walls ...
Windows 8 Coupons
-
FREE VPN PROXY by SEED4.ME WINDOWS
Free VPN by Seed4Me -
Media Player Morpher
85% Off -
IObit Software Updater
35% Off -
MacX DVD Video Converter
58% Off -
MacX Video Converter Pro
56% Off
Saved Downloads
You have not saved any software.
Click "Save" next to each software.
Click "Save" next to each software.
Would you like to receive announcements of new versions of your software by email or by RSS reader?
FREE Registration Here!






