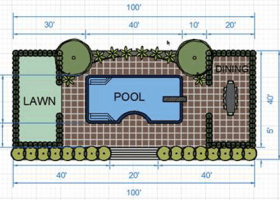AutoCAD Freestyle - Windows 8 Downloads

AutoCAD Freestyle R18.0.0.585
Discover AutoCAD Freestyle, a powerful software that unleashes your creativity with its intuitive design tools. Transform your ideas into stunning 2D drawings effortlessly.
AutoCAD Freestyle R18.0.0.585 - Key details
| License: | Trialware |
|---|---|
| Price: | $79.00 |
| File Size: | 512 kB |
| Released: | Sep 24, 2010 |
| Downloads: | Total: 385 | This Week: 2 |
| Keywords: | AutoCAD Freestyle, design software, Inc., Design, AutoCAD, Autodesk, 2D model designer, CAD, 2D design, seamless integration, creative freedom, professional-grade results, CAD software, versatile tools, intuitive interface |
| Author: | Autodesk, Inc. |
| Author URL: | https://www.autodesk.com/ |
  |
Windows 8 Downloads - AutoCAD Freestyle awards
AutoCAD Freestyle - Full description
Welcome to the ultimate destination for downloading AutoCAD Freestyle, an innovative software by Autodesk, Inc. This powerful tool empowers Windows 8 users to unleash their creativity and design skills effortlessly. With AutoCAD Freestyle, you can easily create stunning 2D drawings, sketches, and illustrations with a user-friendly interface. Whether you're a professional architect or a hobbyist artist, this software provides a seamless experience for expressing your ideas. Get ready to bring your imagination to life with AutoCAD Freestyle, available exclusively on our website.
AutoCAD Freestyle for Windows 8 - Post your review
AutoCAD Freestyle Windows 8 related downloads
3D CAD software for mechanical design Inventor® 3D CAD software offers an easy-to-use set of tools for 3D mechanical design, documentation, and product simulation. Digital Prototyping with Inventor ...
Design and shape the world around you with the powerful, flexible features found in AutoCAD® design and documentation software, one of the world’s ...
Building design software for BIM and CAD Building Design Suite is a portfolio of interoperable 3D building design software. It supports Building Information Modeling- and CAD-based workflows ...
Take design further with AutoCAD CAD software: Autodesk® AutoCAD® 2014 software connects your design workflow like never before. New design feed social ...
CAD software for electrical design AutoCAD® Electrical software, part of the Digital Prototyping solution, features all the functionality of familiar AutoCAD software plus a complete set of electrical design ...
MEP software for designers and drafters AutoCAD® MEP software helps you draft, design, and document building systems. Create more accurate designs ...
3D design tools for civil engineering Use the intelligent, model-based tools in Infrastructure Design Suite to gain more accurate, accessible, and actionble ...
AutoCAD LT® software is built for professional drafting, delivering ... DWG™ compatibility, reliability, and powerful 2D drawing tools designed to boost your productivity. * Document—Accurately document ...
Document with confidence Create stunning designs and speed documentation work with productivity tools in AutoCAD® software. Share your work with TrustedDWG™ technology ...
AUTOCAD ARCHITECTURE TOOLSET NOW INCLUDED WITH AUTOCAD. Streamline architectural design projects. AutoCAD® Architecture software is the version of AutoCAD specifically ...
Windows 8 Coupons
-
IObit Uninstaller
35% Off -
Advanced SystemCare
35% Off -
MacX DVD Video Converter
58% Off -
EaseUS
20% off -
WinX HD Video Converter
56% Off
Saved Downloads
You have not saved any software.
Click "Save" next to each software.
Click "Save" next to each software.
Would you like to receive announcements of new versions of your software by email or by RSS reader?
FREE Registration Here!






